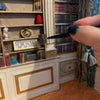
Château de Morsan, one of the few remaining folies in France. It was originally built around 1760 as a hunting lodge by the Marquis de Morsan. The architect was Ange-Jacque Gabriel who was also the architect of the petit Trianon at Versailles. A couple saved the abandoned dwelling and embarked upon a 10-year restoration dedicated to preservation of the architectural integrity of the era. I think they are living my dream life LOL
I saw the photo of the exterior online and fell in love….
After recreating the facade in Illustrator, I cut out the exterior walls with my glowforge and set to work.

I will chart the room by room progress here – might be a little slow since I am juggling too many projects. This working for a living is really getting in the way of my hobbies
Think of this as a companion to La Maison Tordue. It is so interesting how royalty frequently had a “smaller and simpler” place for getting away from the craziness of court. I guess their version of a man cave or she shed LOL.
I imagine this as a place for lady Anastasia and her close friends to spend relaxing time together

Room by Room
First Floor
Foyer
Great Room
Smaller Room
Second Floor
Dining Room
Study
Seated Area
Third Floor
Bedroom
Bathroom
Dressing Room
Exterior
Walls
Roof
Characters
TBD
TBD




